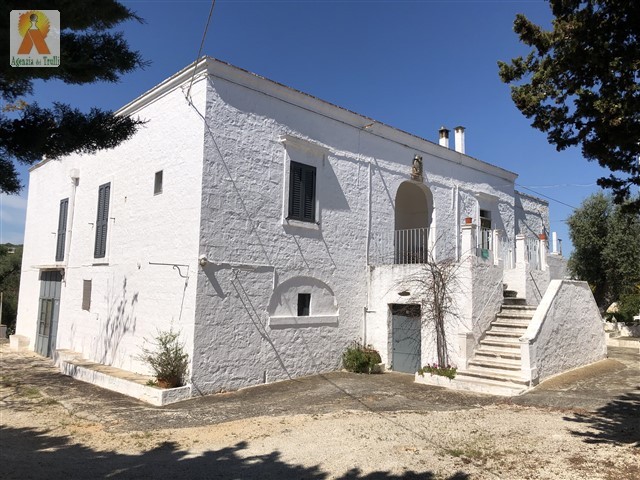
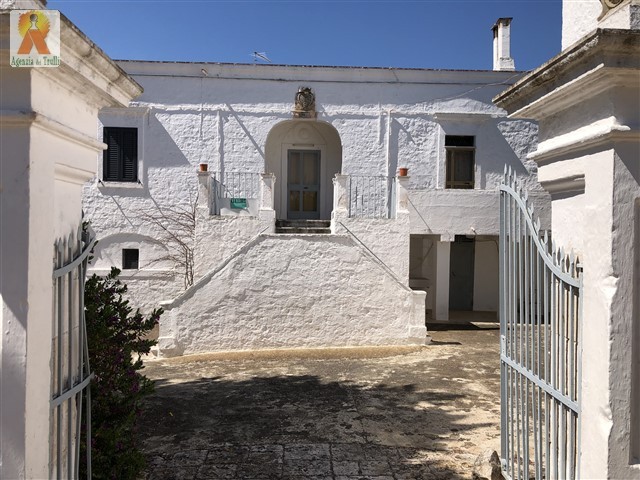
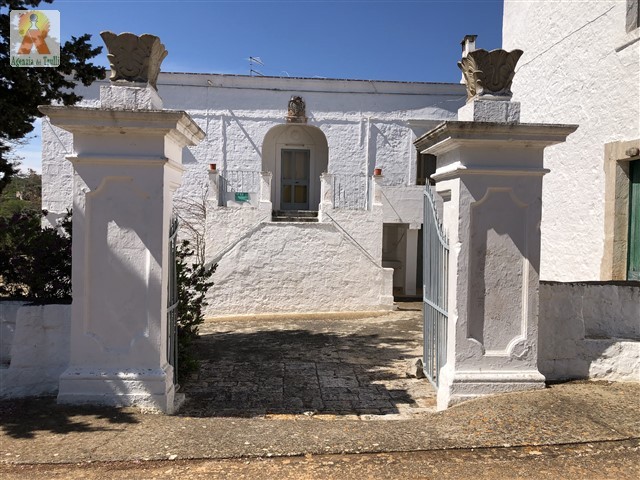
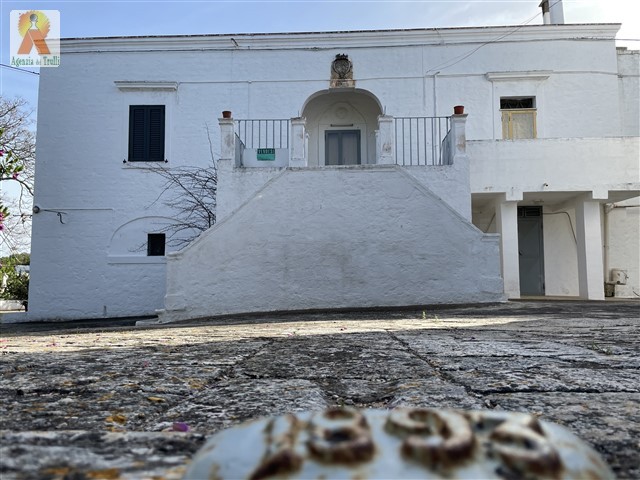
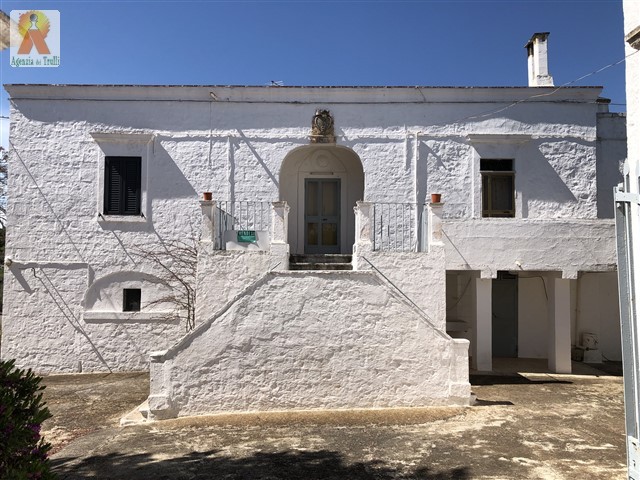
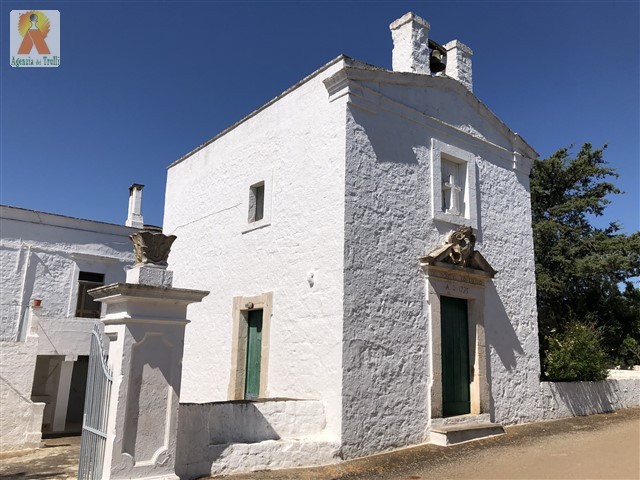


























































Watch the video
District:
Ostuni
Address:
Contrada Barbagianni
Status:
To renovate
Location:
the farm is located between the towns of Ostuni and Cisternino, easily reachable by a secondary road.
Description:
the structure dates back to the end of 1800 and includes the farm and a small church. The farm extends over several levels, the 1st floor is accessed by a stone staircase and includes a large living area and 2 bedrooms. A second staircase leads to the second part of the house originally communicating and later closed with doors for family divisions, this part includes a further large living area and 2 other bedrooms. All the rooms have attics with carriage vaults or barrel vaults. From the 1st floor through an internal staircase you reach the ground floor where there are large rooms with star vaults formerly used as stables or warehouses. Also on the ground floor, but not communicating with the other rooms, there is a further living area with independent access that has been recently renovated with exposed stone, where there is a large living area with a kitchen, bedroom and bath. Finally, from the 1st floor, you can access the panoramic terrace.
Conditions:
the property is in excellent structural condition, it would be necessary to modernize the interior spaces and adapt the systems trying to maintain the originality of the typical stone structure. A portion of the farm has been renovated and would therefore be immediately habitable. At the end of the renovation, an excellent accommodation facility is obtained to be included in the real estate circuit of holiday rentals.
Installations:
the electrical connection and the cisterns for water supply are existing, but the systems, heating and septic tank to be installed are to be redone.
Land:
the property includes about 4 hectares of land planted with fruit and olive trees.
Price:
Euros 1,300,000
Energetic Class:
G